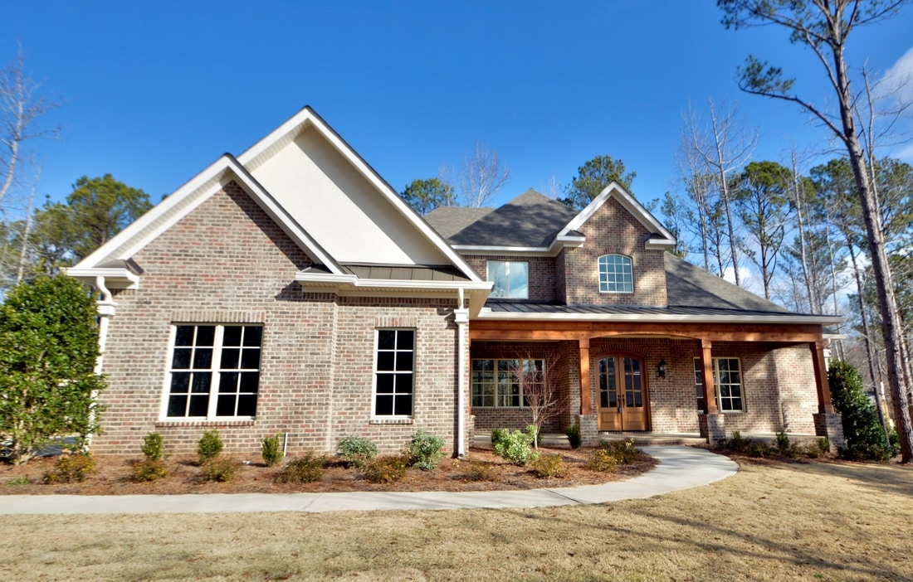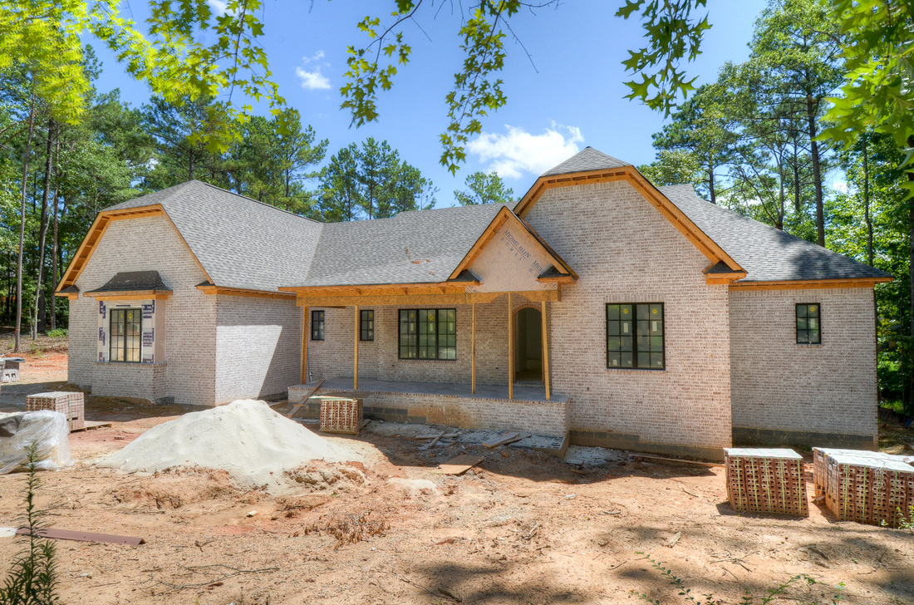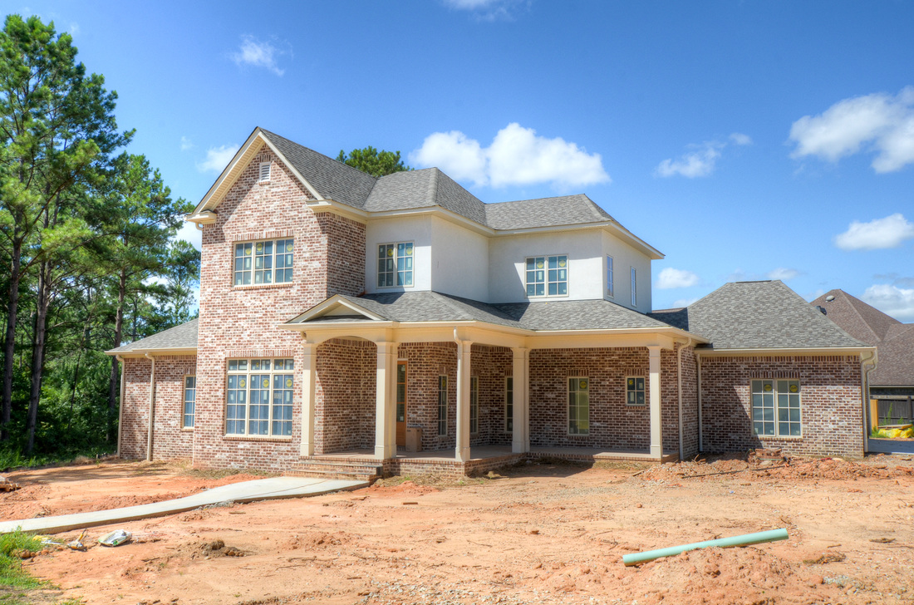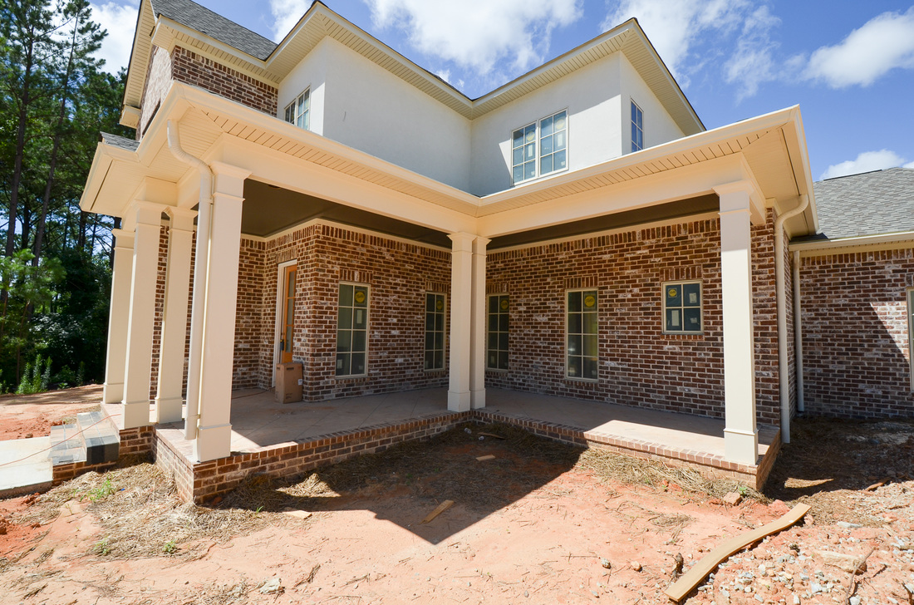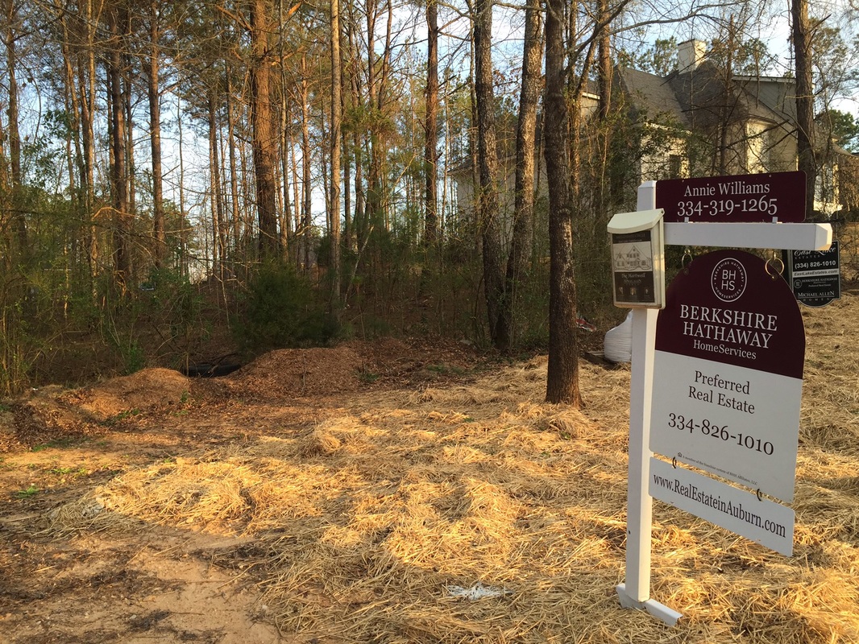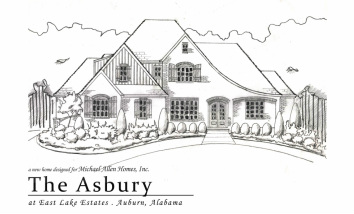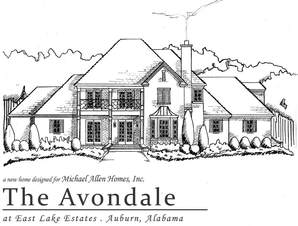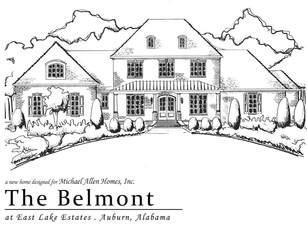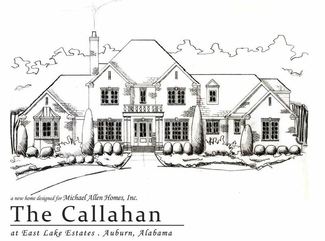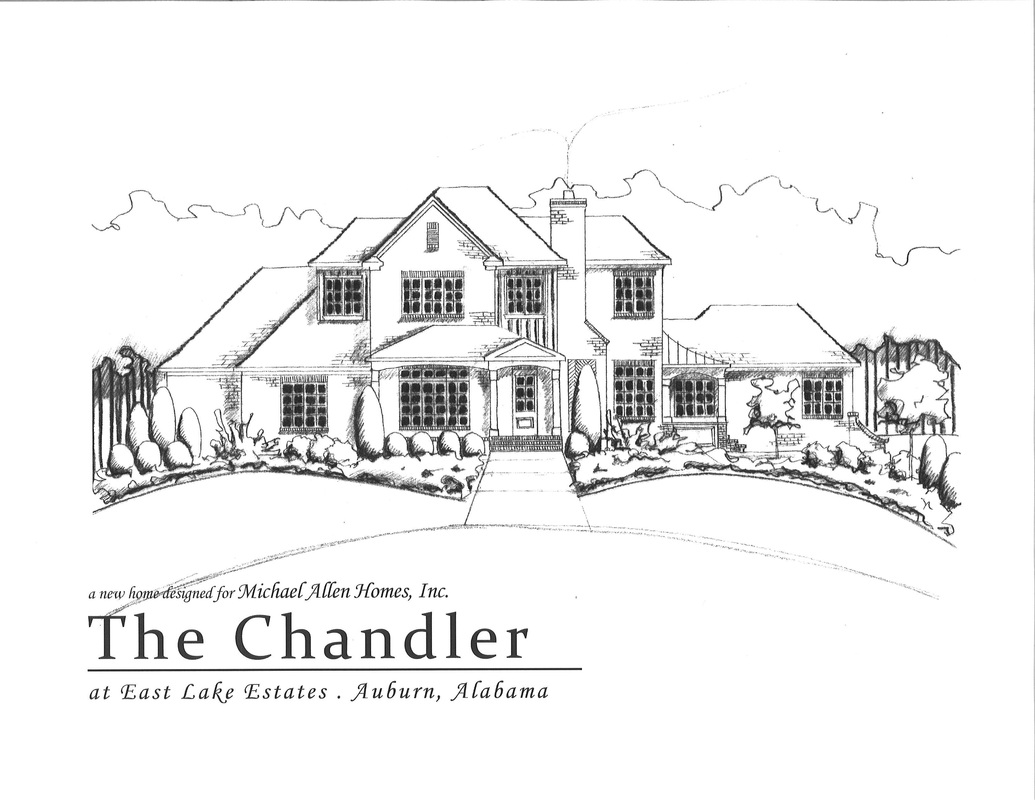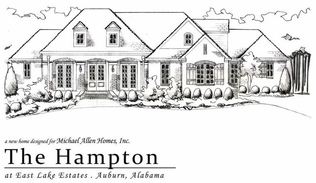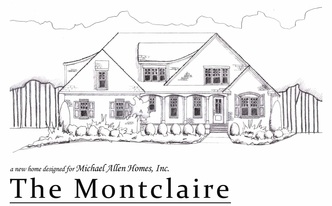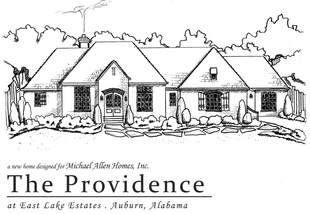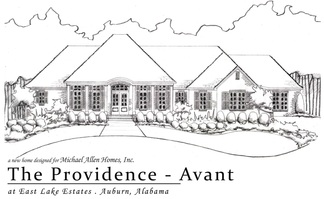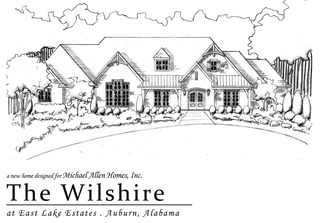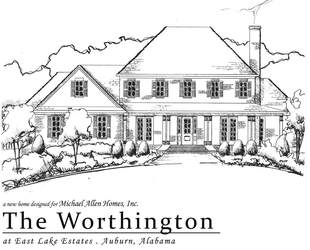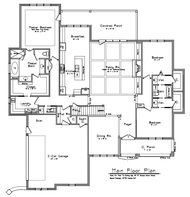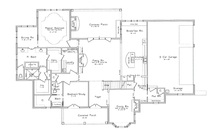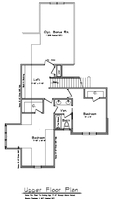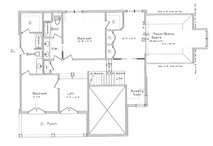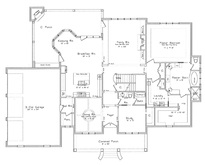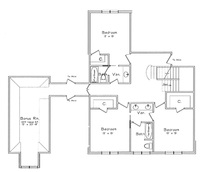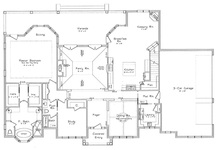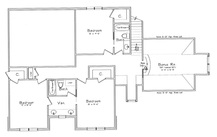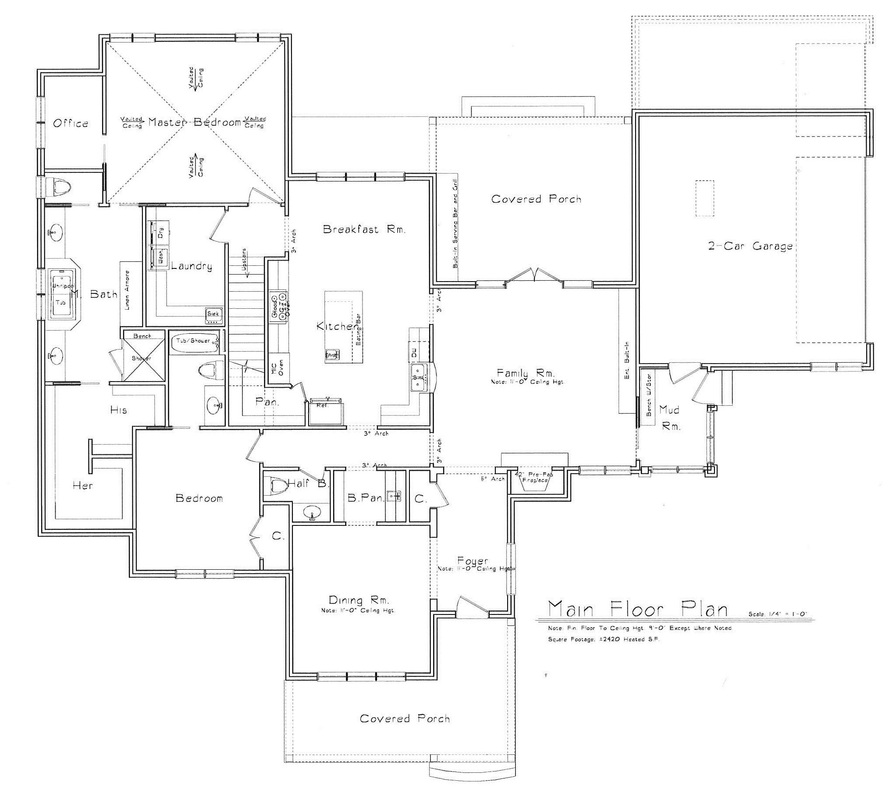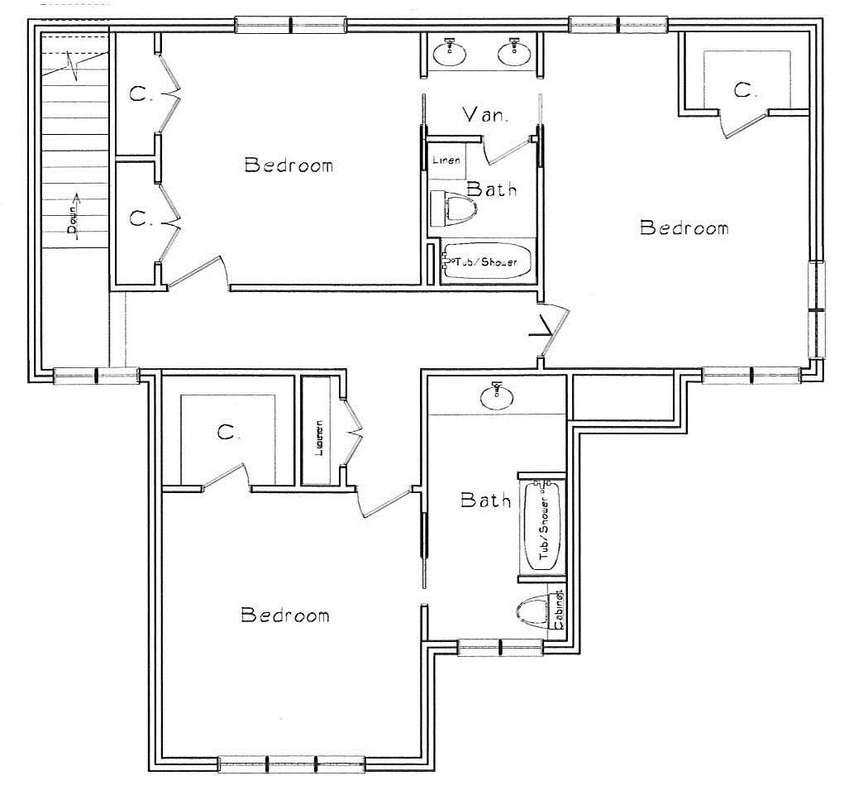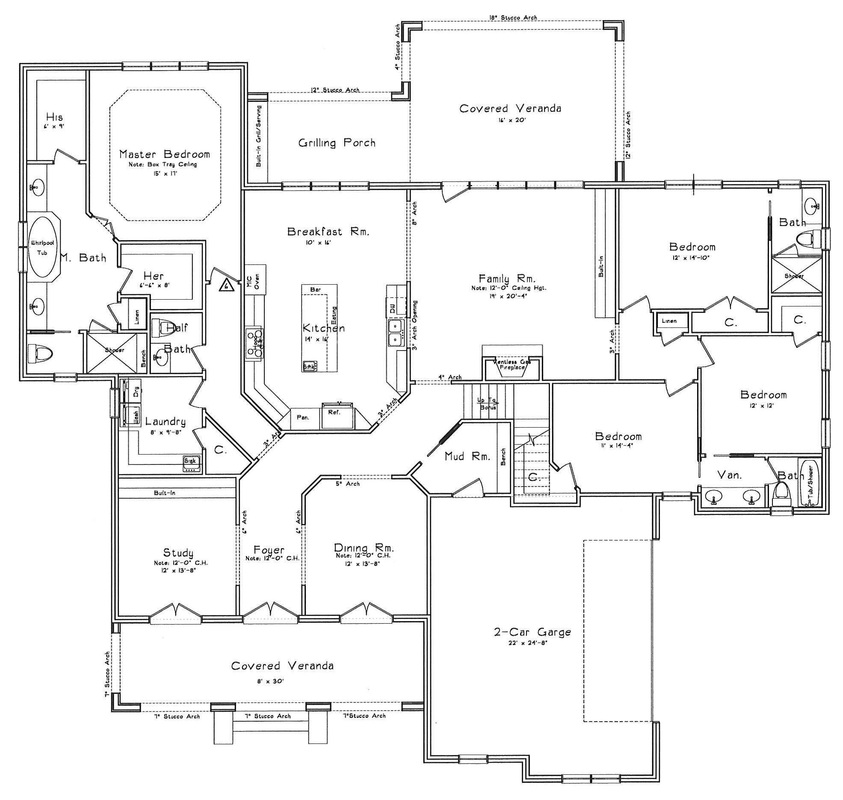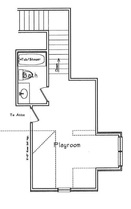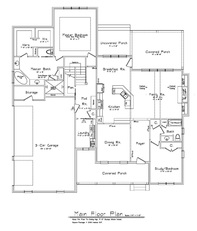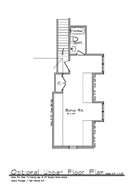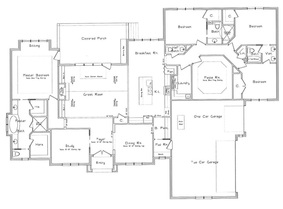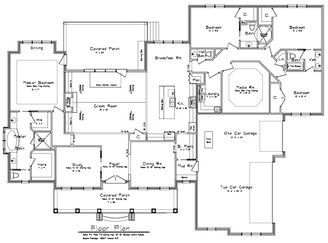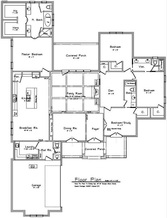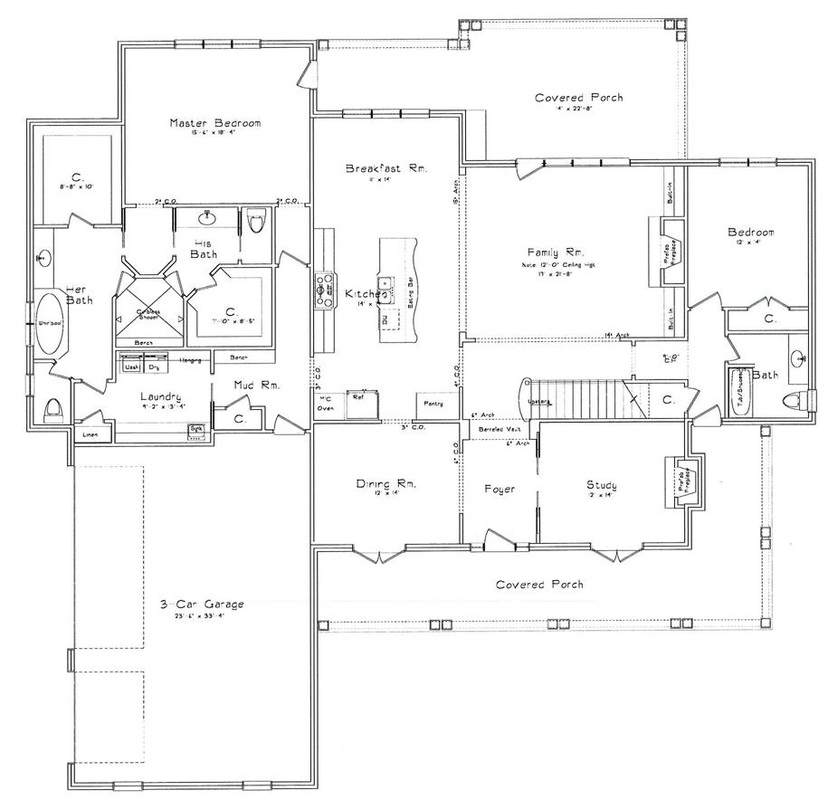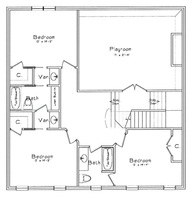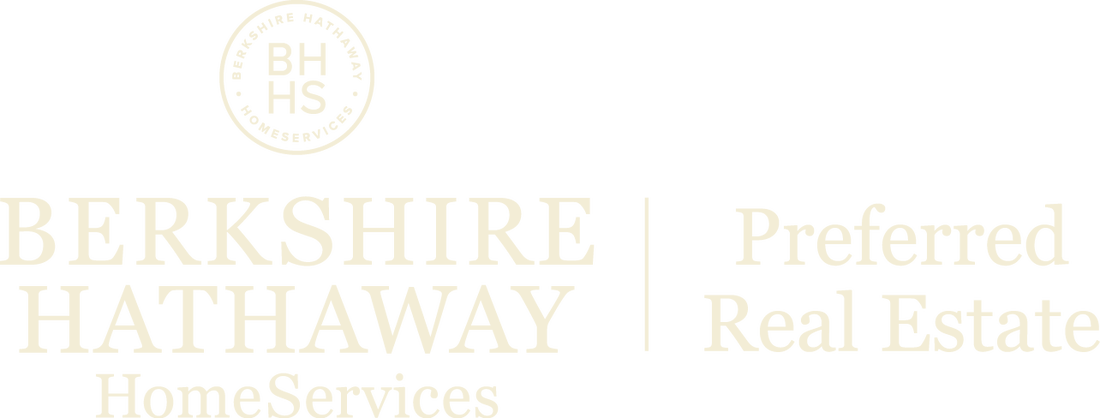New Homes in East Lake Estates
2043 East Lake Blvd - 5 BR/4.5 BathInviting front porch! Stunning great rm w/ coffered ceiling, built-ins & fireplace. Gourmet kitchen feats Quartz c'tops, lg center island, custom Van Nostrand cabinetry & SS apps. Bright breakfast rm! Large formal dining rm w/ coffered ceiling. Beautiful molding throughout. Hardwoods throughout main level w/ tile in baths & laundry. Super laundry room offers an abundance of cabinets. Super master suite. Breath taking en-suite feats cast iron free standing tub, oversized tiled shower & spacious walk-in closet. 2 add'l en-suite bedrooms. Beds 3&4 share jack-n-jill. Large den w/ private bath on 2nd level. Mudroom makes for perfect dropping point. Entertaining patio. Spray foam insulation. Pre wired security. Tankless H20 heater. Irrigation. 3 car garage. stand alone ice maker. All wet areas are protected with kerdi waterproofing sys. Sound proofing interior walls lower level. LED lighting.
|
1707 Livvy Lane - 3 Car Garage! - SOLDIntroducing the Providence-Autour featuring an inviting front porch! 4 bedrooms, 3.5 bathrooms plus a study and a media room. Open concept kitchen with an island, breakfast area, stainless steel appliances, granite counter tops, and custom cabinetry. Beautiful built-ins in the Great Room with vaulted ceilings. Three car garage with close access to mud and laundry room. Spacious rear covered porch perfect for entertaining. Master bedroom suite features tray ceilings and a cozy sitting area that has access to the rear porch! Master bathroom boasts his and her closets, double vanities, jetted tub and a separate walk-in shower. Bedroom 2 has a private bath. Bedrooms 3 and 4 share a jack-n-jill bath.
Offered at $599,900 - one of the few properties available in this highly desirable community south of I-85. |
|
|
1728 Glendale Circle - 5 Bedrooms - SOLD- Exceptional large floor plan
- Quiet cul de sac - 5 bedrooms and 4 1/2 bathrooms - Two bedrooms on the main level - Second bedroom with private bath - Three full bedrooms and two baths on the second level - Second living room/kid's area on the second level - Upgraded 3-car garage - HUGE closet in the master suite - Open kitchen with island and butler's pantry - Great laundry room - Covered back porch - Great for entertaining - Spray foam insulation - Initiation fee waiver to Moore's Mill Club - Offered at $627,380 1681 Glendale Circle - The Hartwell SOLD- Approximately 3,182 heated and cooled square feet
- 4 bedrooms/4 bathrooms (two on the main level) - Great open floor plan - Large open kitchen kitchen with custom cabinetry and sit down bar - Great room with hardwood floors and gas log fireplace - Upgraded three car garage - Private master suite - Bedroom 2/study with private bath on the main level - Two large bedrooms on the second level - Study nook and bonus room on the second floor - Offered at $599,900 1690 Glendale Circle - Lots of Room! SOLD- Built on The Barclay plan
- Inviting front porch - 5 Bedroom plus optional Bonus Room - 3.5 Bathrooms - Approximately 4,100 total heated sq.ft. - Hardwood flooring in the foyer, formal dining room & great room - Open kitchen & breakfast area with an island, stainless steel appliances, granite counter tops & custom cabinetry - Rear covered porch for entertaining and relaxing - Master bedroom in downstairs with jetted tub in the master bath - Priced at $650,000 - Contact a member of the East Lake Estates Team for a personal tour - (334) 826-1010 |
|
|
MODEL HOME: 1700 Glendale Circle - SOLD- Built on the Montclaire floor plan by Michael Allen Homes
- Master suite on main level features plenty of space and a large closet - Open concept kitchen with breakfast room and formal dining area - Huge family room with cozy fireplace - Laundry and mudroom off the three car garage - Social Membership to Moore's Mill Club included - East Lake pool membership included - Offered at $575,000 "Grand Champion" Model Home SOLD
|
|
|
NEW MODEL HOME - Lot 68/Livvy Lane -
|
|
|
Lot #84 ::: 1680 Glendale Circle SOLDLot #84 is an exceptional flat lot at 1680 Glendale Circle. This new home has a great list of features and amenities:
- Unique custom plan designed exclusively for East Lake Estates - Approximately 3,300 sq. ft. of conditioned living space - One level floor plan with 4 bedrooms, 3.5 baths - Designer finishes selected by I.E. Designs - Large covered front porch - Spacious great room with wall of built-in cabinetry, tall ceilings, 42” fireplace, and French doors leading to covered porch - Numerous walk-in closets - Large media room - Spacious Study located right off of foyer - Large laundry room with work space located conveniently near guest bedrooms - Custom cabinets throughout home along with granite counter tops - Spacious mudroom with custom bench with storage - Large covered rear porch with grilling area - 3 car garage - 5” wide Hardwood floors throughout main living area - Master suite includes large walk - in his and her closets - Master bath with his and her vanities, whirlpool tub, and large decorative tiled shower |
|
|
1685 Alex Ave, Auburn, Alabama SOLD
· Four bedroom plus study, three & a half bathroom custom home by Michael Allen Monk
· Approximately 3367 total heated square feet. · Featuring beautiful hardwood flooring in the foyer, formal dining room & great room. · Open kitchen & breakfast area with an island, stainless steel appliances, granite countertops, custom cabinetry · The great room with gas log fireplace opens up to the rear covered porch. · Master bedroom suite has tray ceiling, sitting area & access to the rear covered porch. · Master bathroom with his & her closets, double vanities, jetted tub & separate walk-in shower. · Bedroom two with private bath. · Bedrooms three & four share Jack-n-Jill bathroom. · Media Room - Offered at $540,000 - Zoned for Ogletree Elementary |
|
|
1676 Livvy Lane, Auburn, Alabama SOLD
- Four bedroom, four & a half baths built by Michale Allen Homes of Auburn, AL
- 3,305 square feet - The Hampton floor plan - Study plus bonus room - Soaring ceilings and eight foot doors throughout - Hardwood floors in the foyer, study, formal dining room and great room - Large open kitchen with breakfast area and island - Gorgeous granite counter tops and stainless steel appliances - Custom cabinets - Spray foam insulation for added energy effeciency - Purchase includes initiation waiver of social membership at Moores Mill Club - Offered at $545,000 - Zoned for Ogletree Elementary |
|
|
1713 Glendale Court, Auburn, Alabama SOLD
- Outstanding estate home on Lot 75 in East Lake Estates
- Five bedrooms, four baths plus study - Designer finishes selected by I. E. Designs - Hardwood floors throughout the main living area - Open kitchen & breakfast area with an island, stainless steel appliances, unique granite counter tops and custom cabinets - Master suite with his & hers closets, jetted tub, separate vanities, separate toilets and access to the laundry room - Two bedrooms on main level, bedrooms 3 and 4 share Jack & Jill bath, bedroom 5 on second level - Large bonus room - Offered at $670,500 - Zoned for Ogletree Elementary - Contact Berkshire Hathaway HomeServices for more information (334) 826-1010 |
Available Floor Plans - Ready To Build in East Lake Estates
|
|
|

