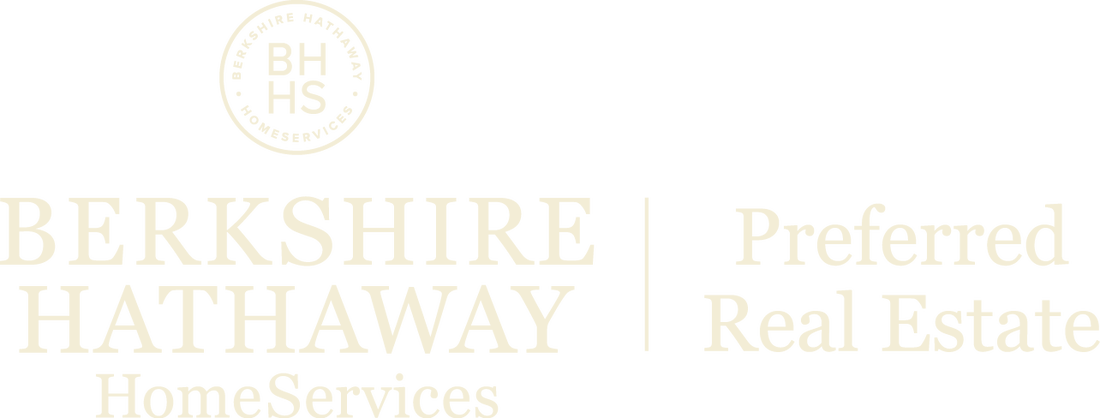- Unique custom plan designed exclusively for East Lake Estates
- Approximately 3,300 sq. ft. of conditioned living space
- One level floor plan with 4 bedrooms, 3.5 baths
- Designer finishes selected by I.E. Designs
- Large covered front porch
- Spacious great room with wall of built-in cabinetry, tall ceilings, 42” fireplace, and French doors leading to covered porch
- Numerous walk-in closets
- Large media room
- Spacious Study located right off of foyer
- Large laundry room with work space located conveniently near guest bedrooms
- Custom cabinets throughout home along with granite counter tops
- Spacious mudroom with custom bench with storage
- Large covered rear porch with grilling area
- 3 car garage
- 5” wide Hardwood floors throughout main living area
- Master suite includes large walk - in his and her closets
- Master bath with his and her vanities, whirlpool tub, and large decorative tiled shower
Call Prudential Preferred Real Estate at (334) 826-1010 for information or to set an appointment.

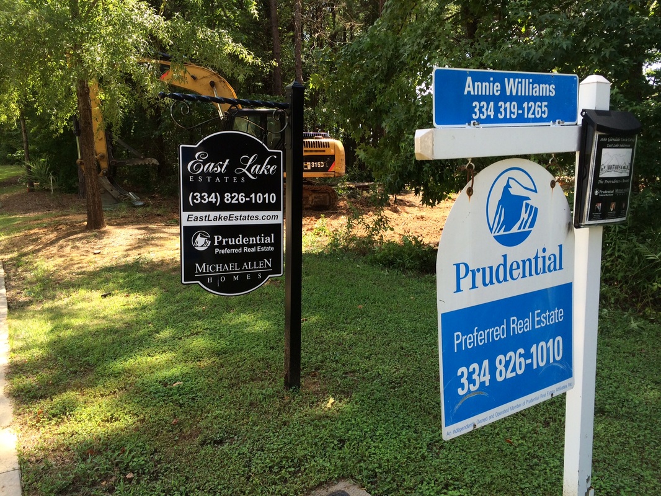
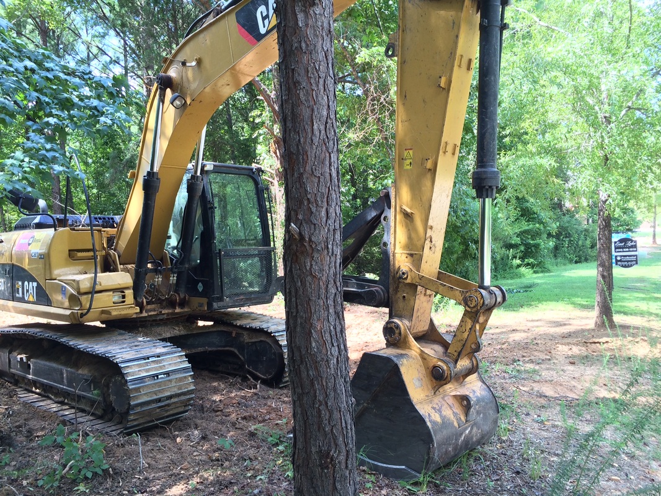
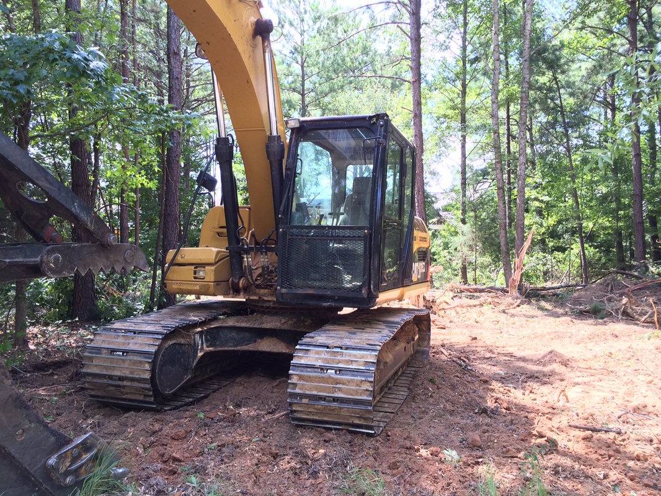
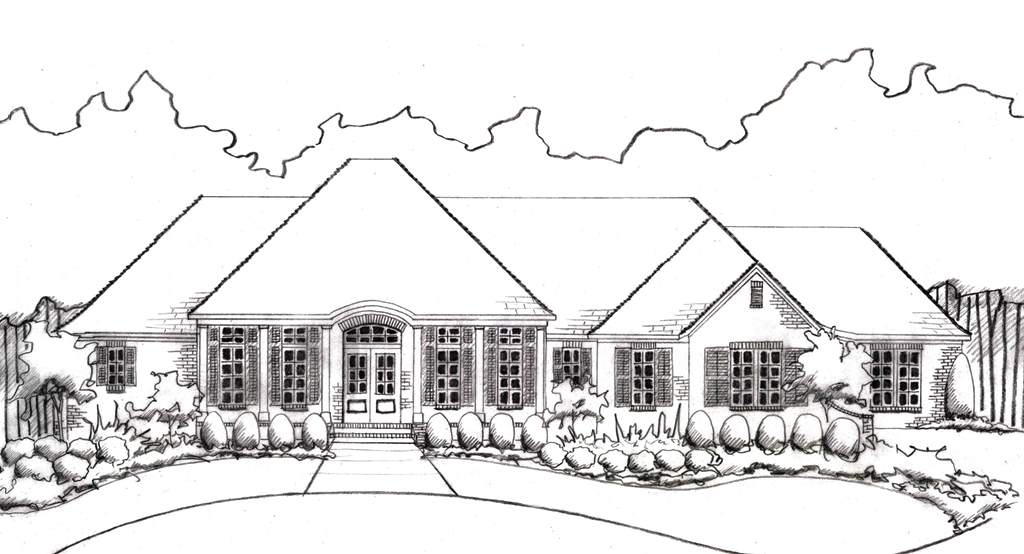
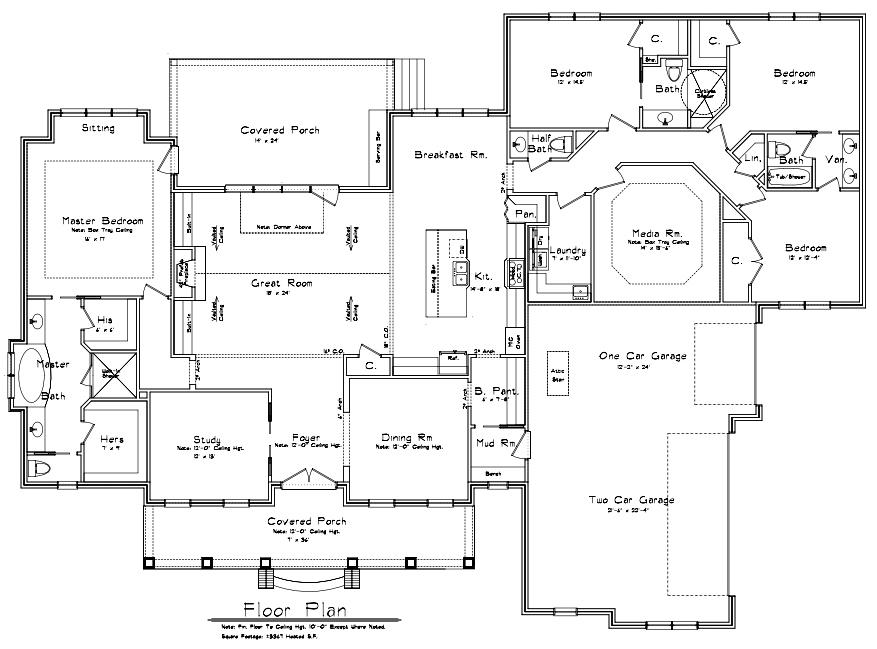
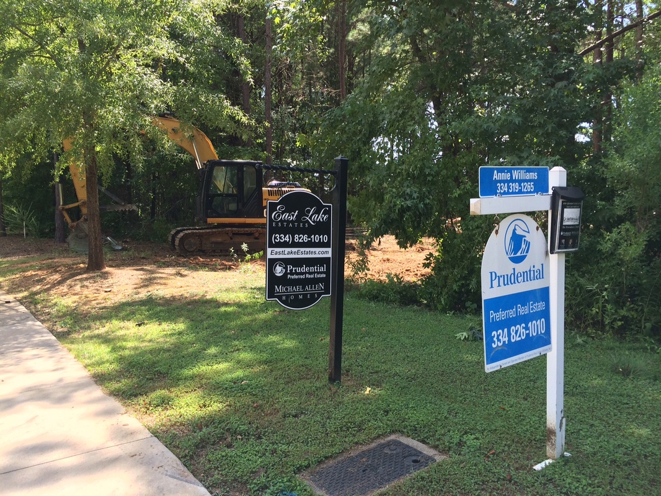
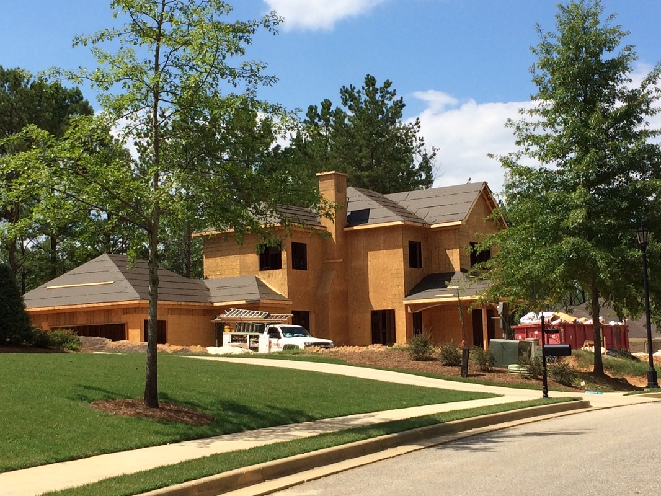
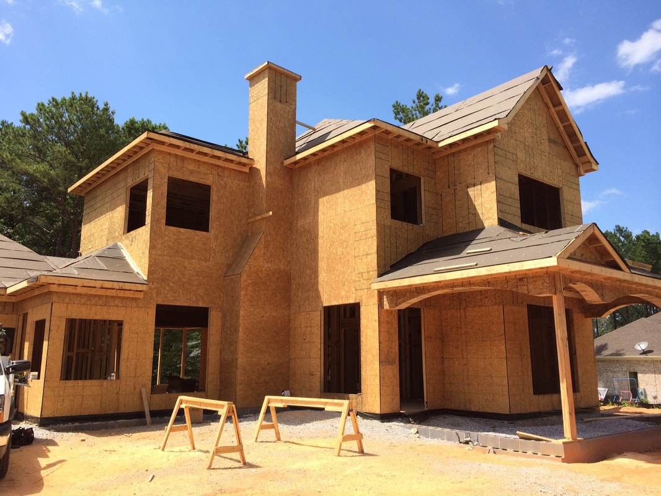
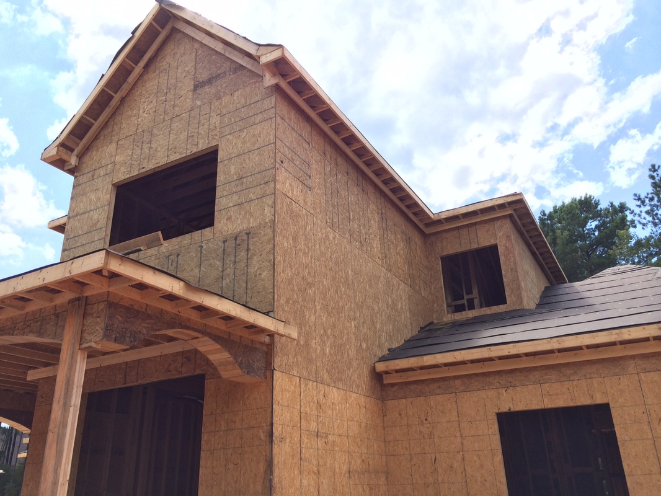
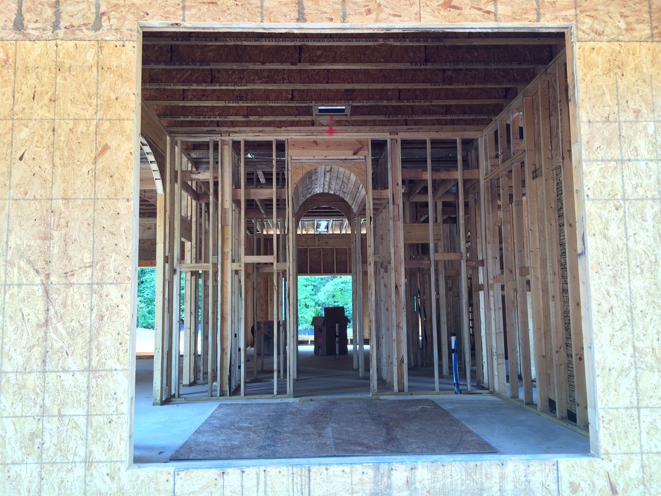
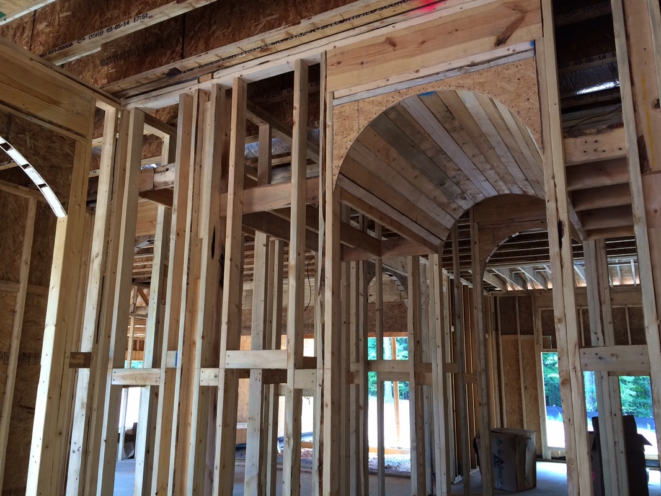
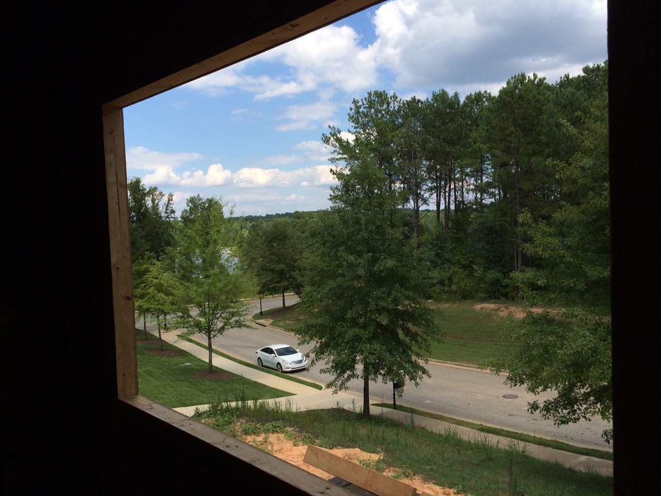
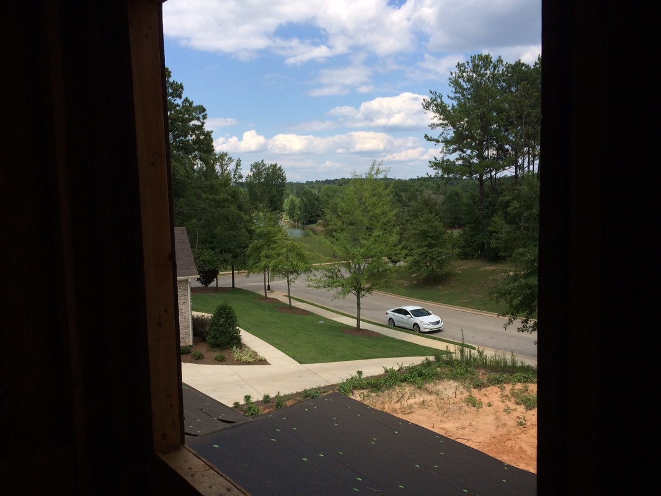
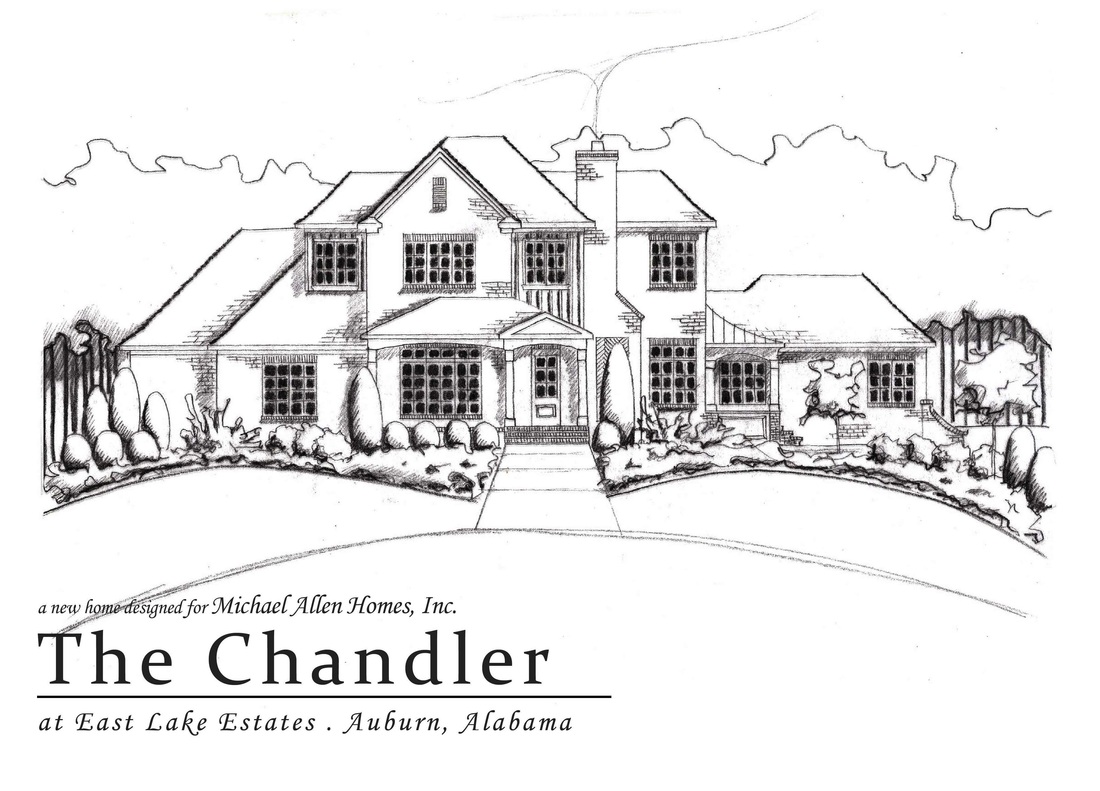
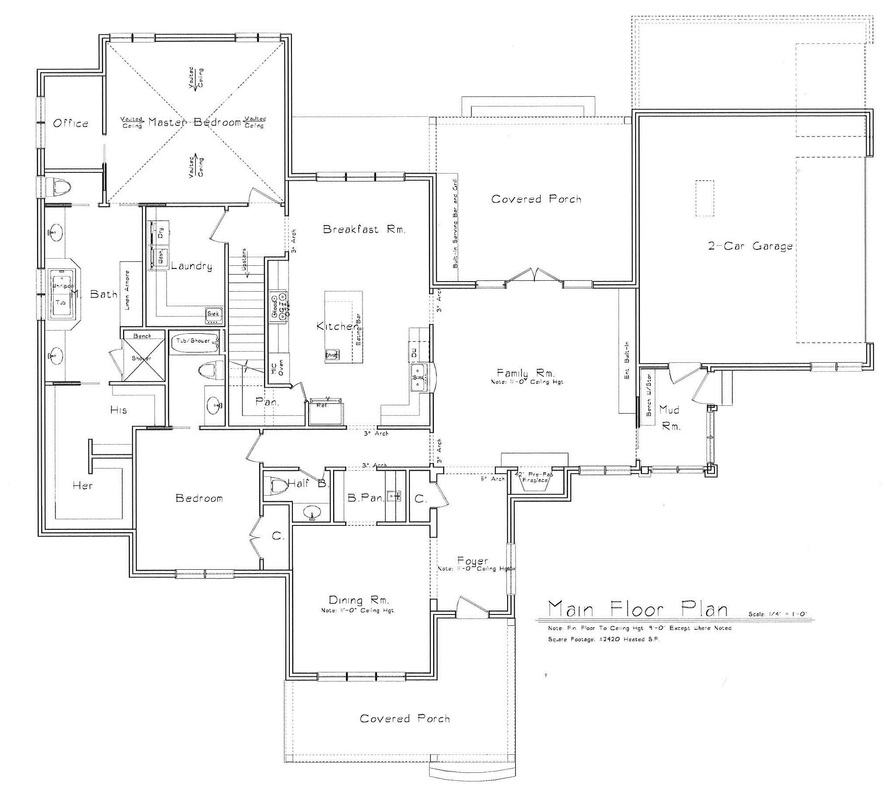
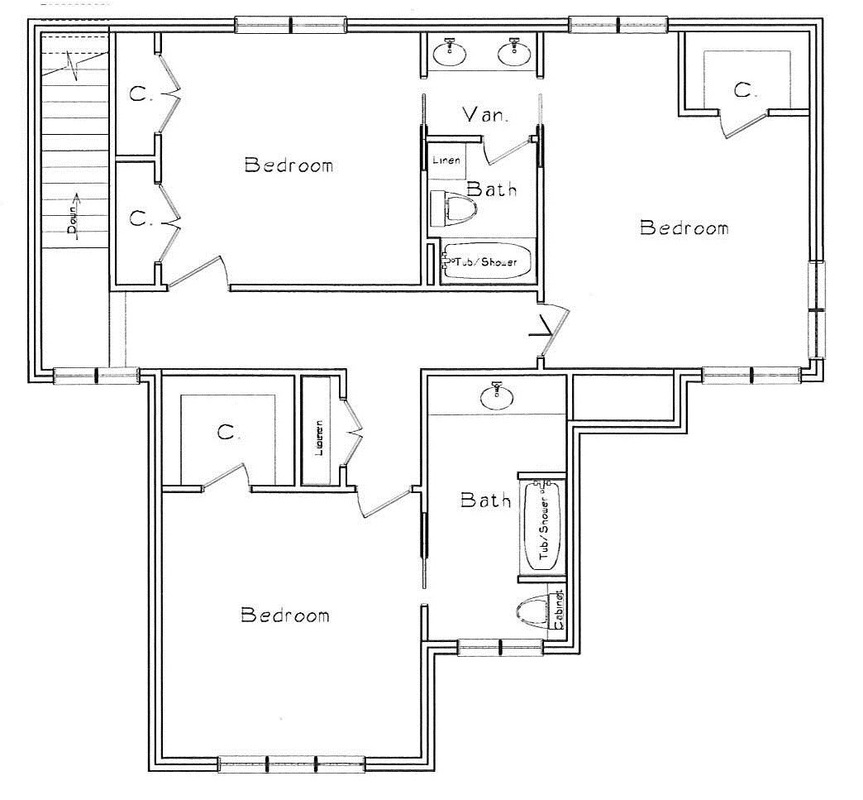
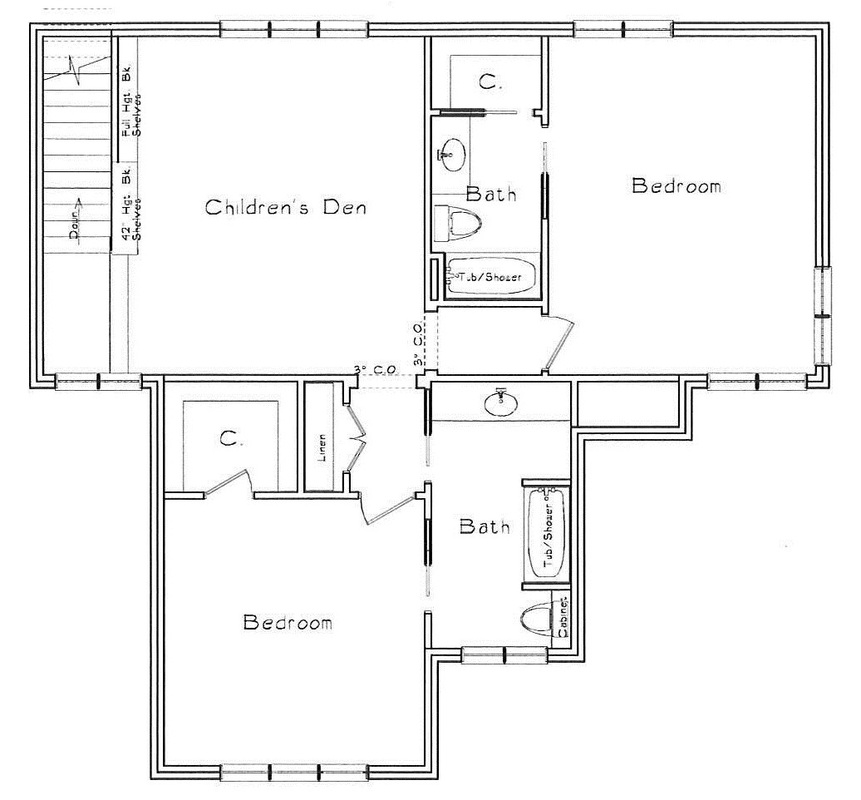
 RSS Feed
RSS Feed
