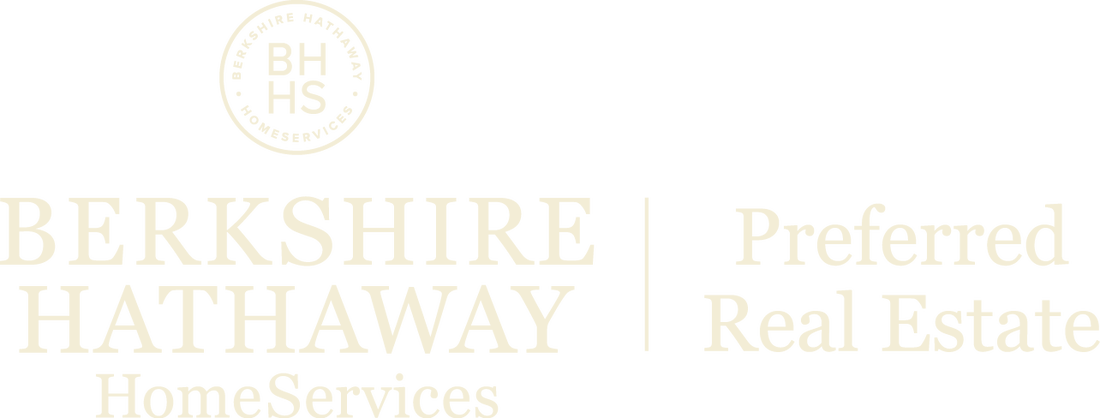- Approximately 3,500 sq. ft. of conditioned living space
- 4 bedrooms, 4.5 baths
- Bonus/ Optional 5th bedroom
- Designer finishes selected by I.E. Designs
- Standing seam metal roof above guest entry
- Abundance of large windows allowing home to be flooded with natural light
- Large family room with wall of built-in cabinetry, tall ceilings, 42” fireplace, and French doors leading to covered porch
- Numerous walk-in closets
- Large laundry room with workspace located conveniently off Master Bedroom
- Custom cabinets throughout home along with granite counter tops
- Butler’s pantry includes prep sink and custom wine rack
- Spacious mudroom with custom bench with storage
- Large covered rear porch with grilling area
- Option for 3 car garage
- 5” wide Hardwood floors throughout main living area
- Master suite includes private office and large walk in his and her closet
- Master bath with his and her vanities, whirlpool tub, custom linen armoire, and large decorative tiled shower
Remember that the model home is open daily for you to tour the neighborhood and discuss new home plans with a professional REALTOR from Prudential Preferred Real Estate.

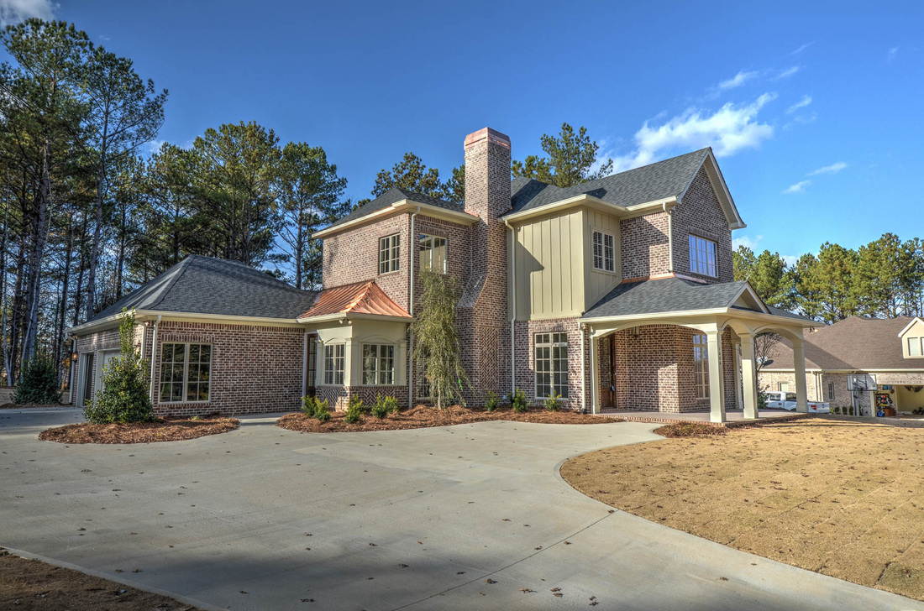
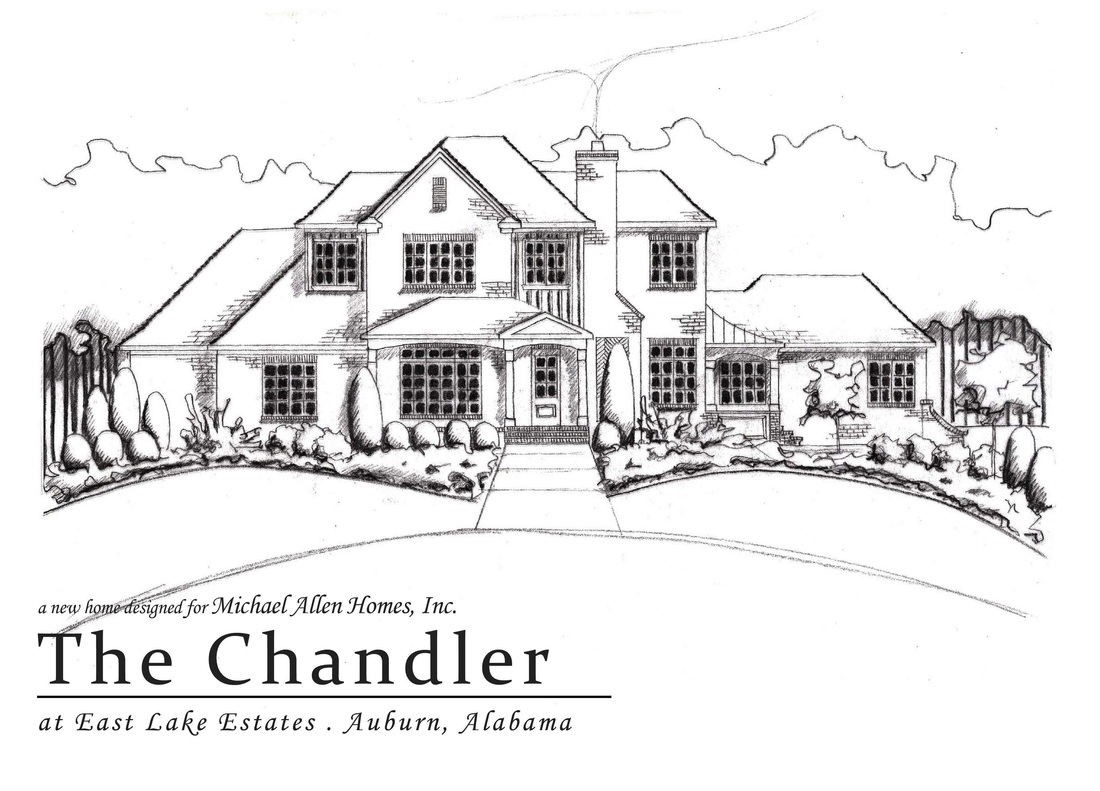
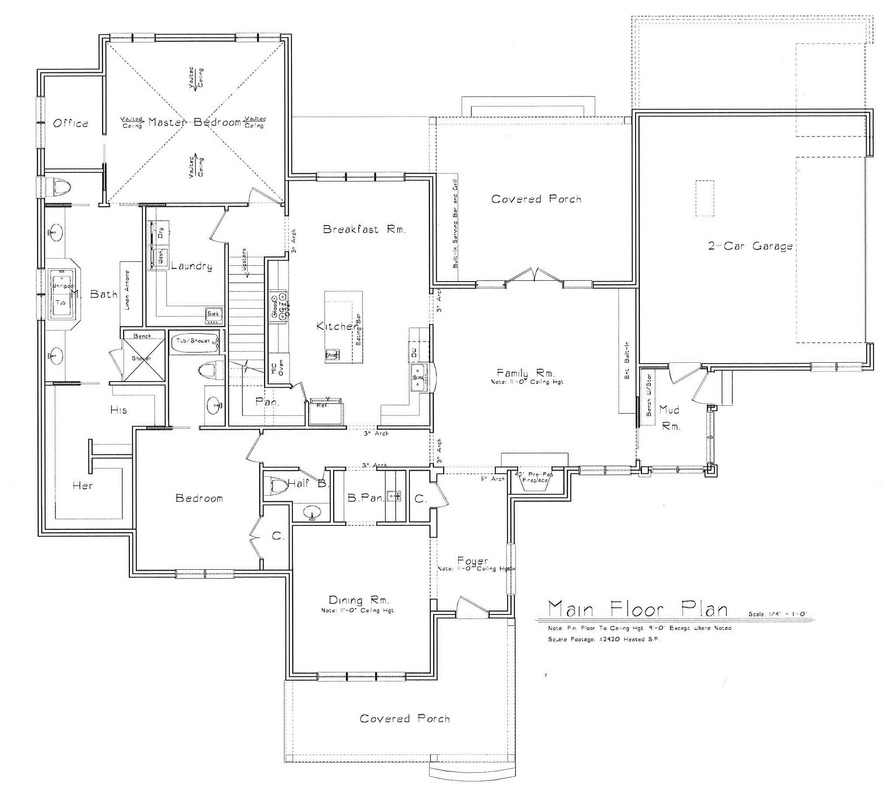
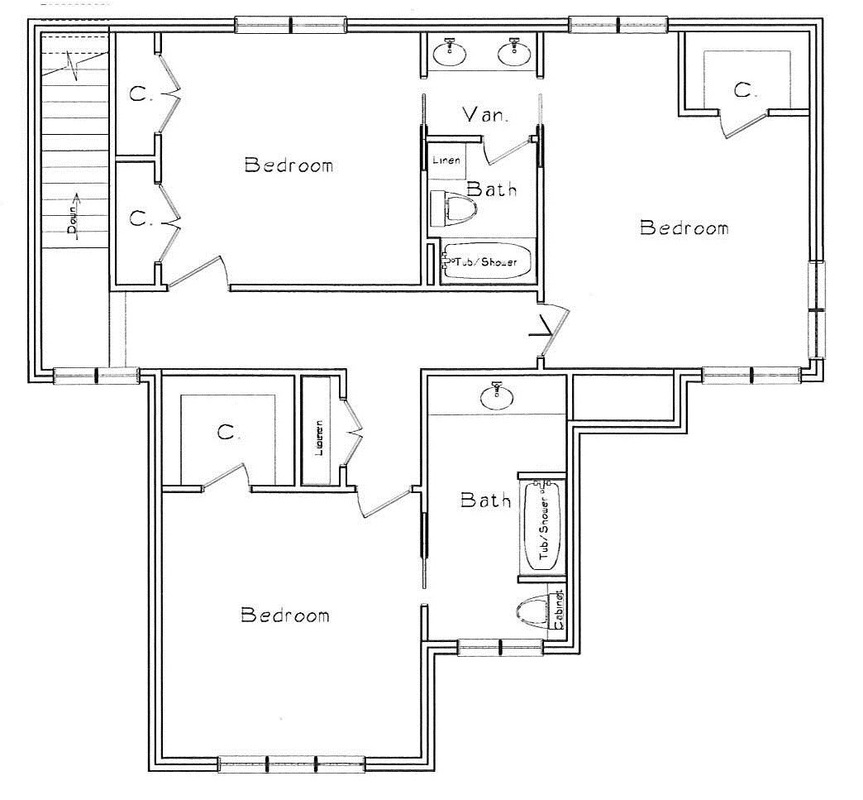
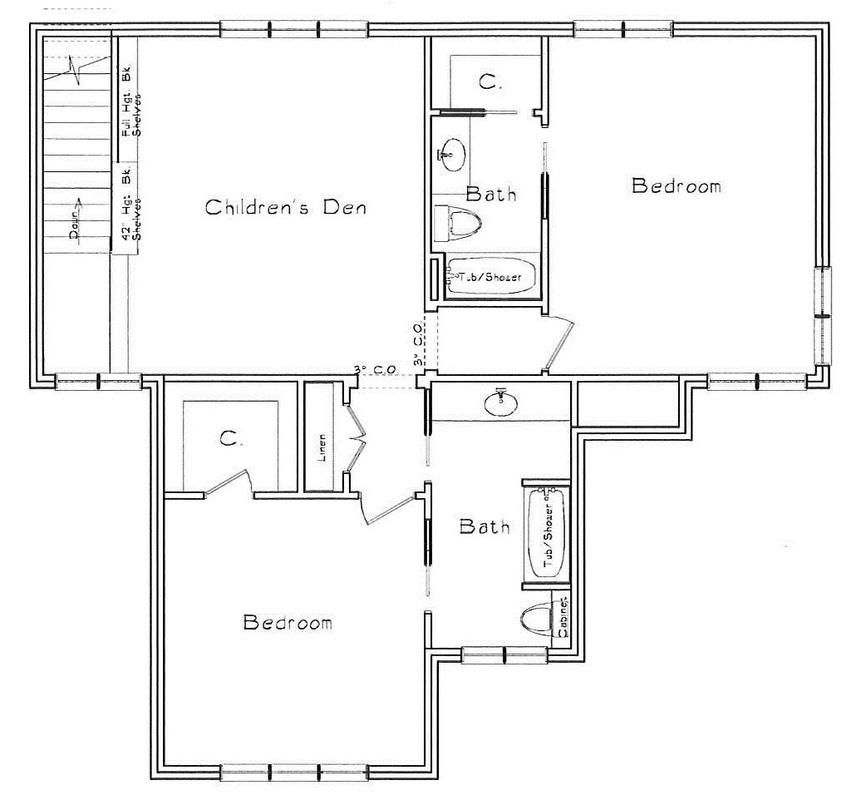
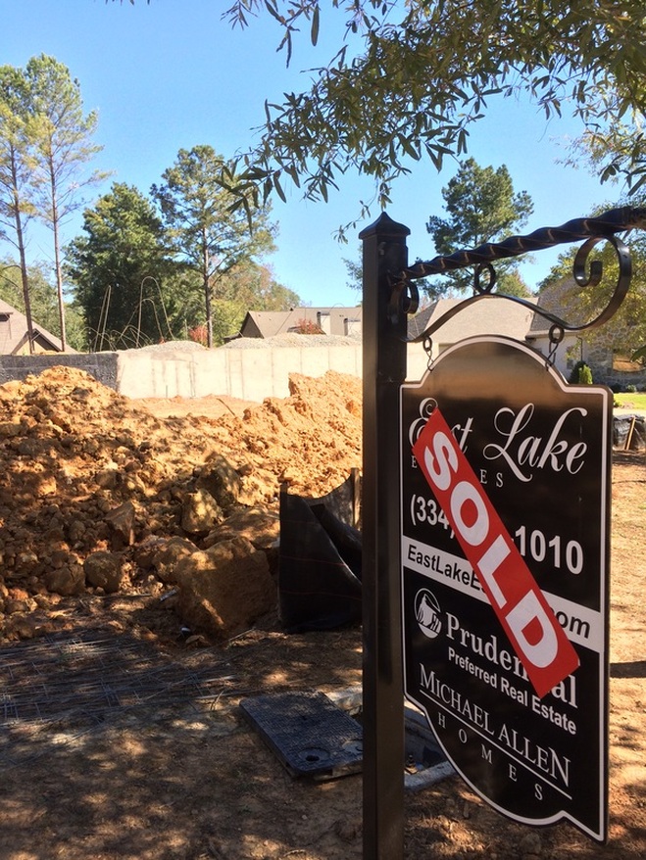
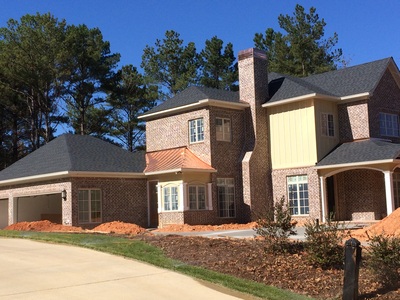
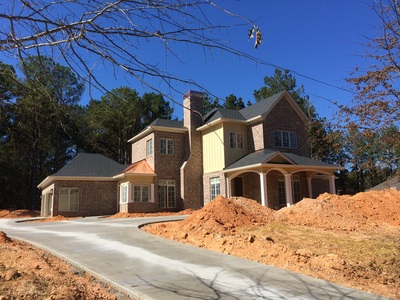
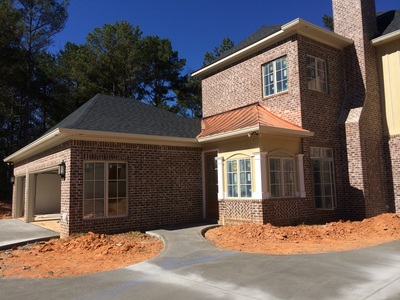
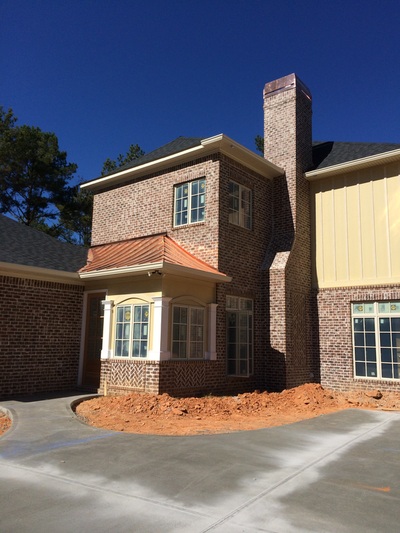
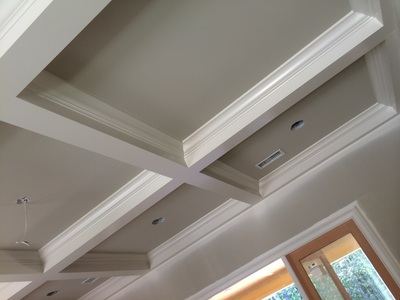
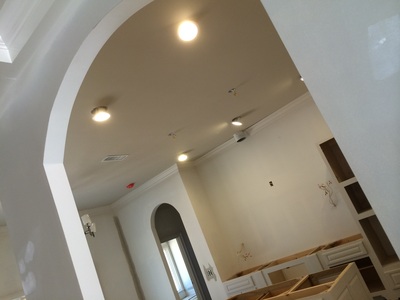
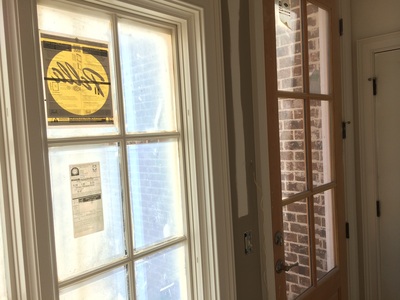
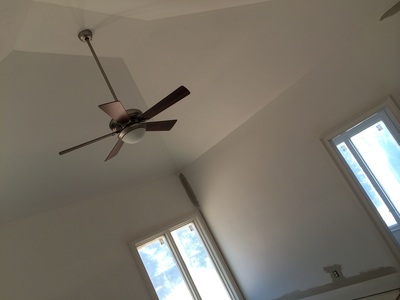
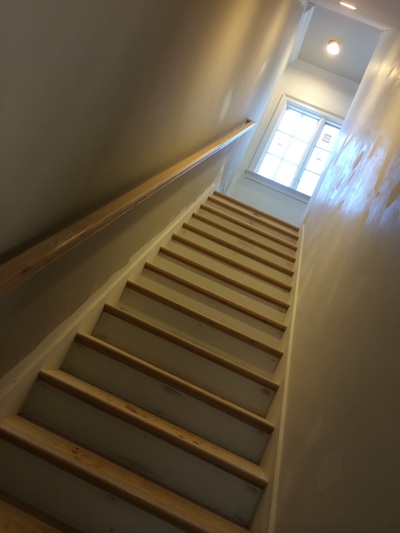
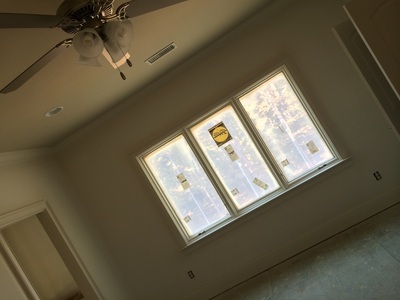
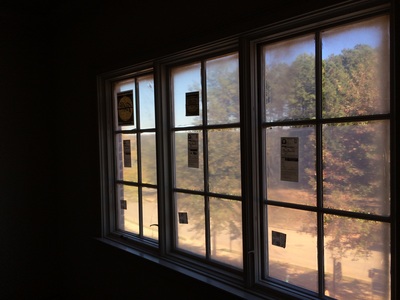
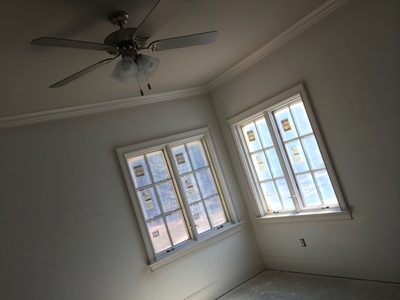
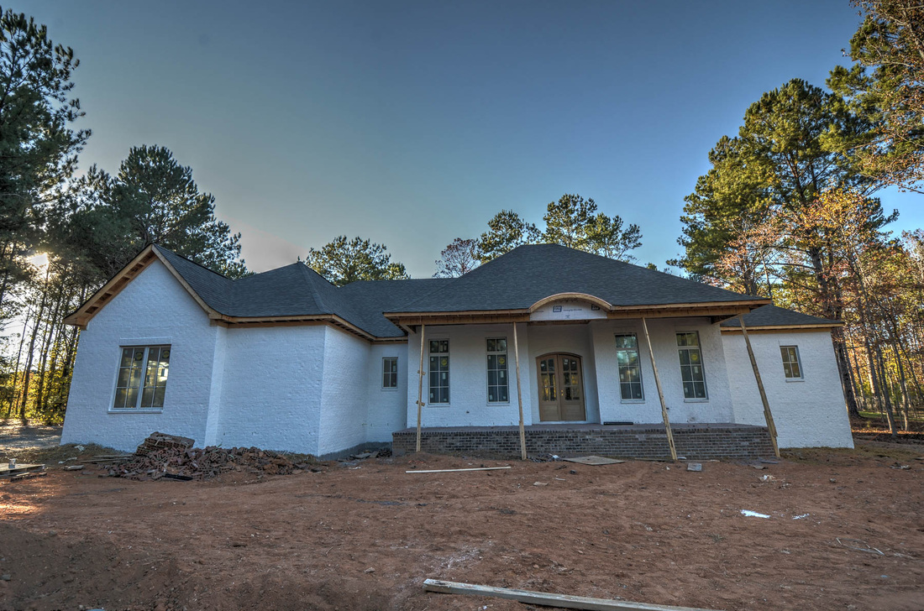
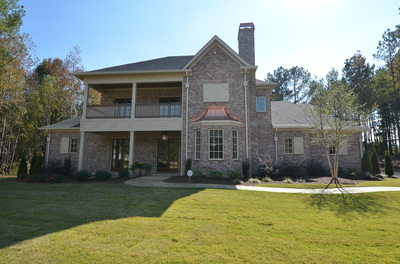
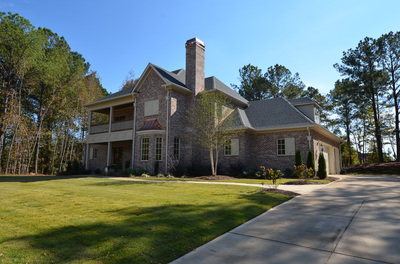
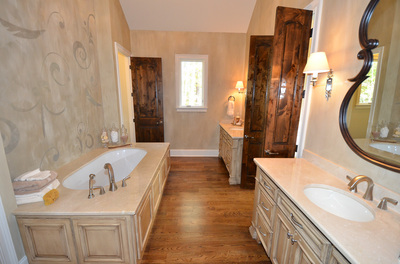
 RSS Feed
RSS Feed
